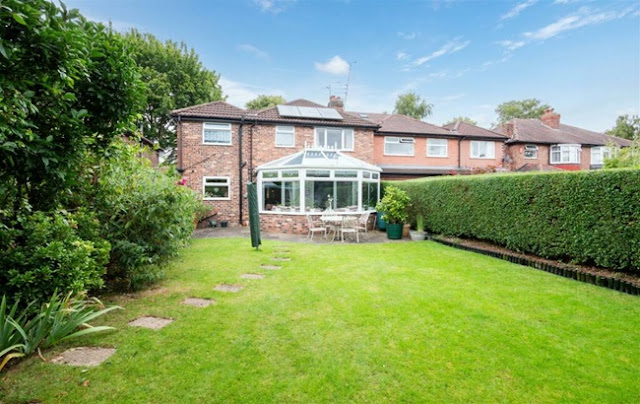4 bedroom semi-detached house for sale in UK
A grand semi-detached home with four bedrooms and a huge, well-extended living area, perfect for a family in Eastway. Beautiful mature south-facing gardens spanning over 2000 square feet. Excellent for Walton Park plus schools
Offers Over: £650,000
Key
features
- Four Bedroom Semi-Detached
- Over 2000 sq.ft
- Ideal Location - Close To Local Schools & Walton
Park
- Driveway Parking
- Private Rear Garden
- Energy Saving Solar Panels
Hall.
Lounge. Sitting Room. Conservatory, Breakfast Kitchen. Utility. WC. Four
Bedrooms. Three Bath/Shower - Two En suite. Integral Garage. Driveway Parking.
Superb Gardens.
A grand semi-detached home with four bedrooms and a huge,
well-extended living area, perfect for a family in Eastway. Beautiful mature
south
-facing gardens spanning over 2000 square feet. Excellent for Walton Park
plus schools.
The location is perfect—it's on this well-traveled road, adjacent to a number
of well-known schools, and conveniently close to Walton Park, a beautiful open
space—as well as the Metrolink.
Together with the accommodations, there is a lovely, private backyard garden
and enough of driveway parking. Six solar panels are also installed on the
property, three of which face east and three of which face south, helping to
reduce energy costs.
The location is perfect—it's on this well-traveled road, adjacent to a number
of well-known schools, and conveniently close to Walton Park, a beautiful open
space—as well as the Metrolink.
Together with the accommodations, there is a lovely, private backyard garden
and enough of driveway parking. Six solar panels are also installed on the
property, three of which face east and three of which face south, helping to
reduce energy costs.
An internal viewing will reveal:
Front Porch. Featuring a front door with a leaded double-glazed panel and
similar windows on all sides as well as one side elevation. floor made of
tiles. Approach the old stained and leaded inner door. The entrance hallway is
opened.
Hallway at the entrance. Large front door with a spindled
staircase leading to the first floor and a practical under-stair storage
cabinet. The Lounge, Sitting Room, Ground Floor WC, and Dining Kitchen are then
accessible by doors.
The sitting room. a generously sized reception area including a front-facing
leaded uPVC double-glazed angled bay window. curved roof. Dado rail surround in
place.
Relax. Beautifully spacious and expanded reception area with double-glazed uPVC
French doors leading to the conservatory. Decorative fireplace feature on the chimney
breast with built-in alcove storage cabinets and display shelves.
Ground Floor WC. Fitted with a low level WC and wash hand
basin. Part tiled walls.
Kitchen dining area. A fantastically spacious extended kitchen that offers
ample room for a table. The kitchen is equipped with a large selection of
eye-level and base cabinets with polished granite worktops and an integrated
1.5-bowl sink unit with mixer tap.
A built-in electric double oven with a stainless steel
front, a five-ring gas stove, and an extractor hood above made of glass and
stainless steel. Microwave integrated in. freezer and refrigerator built right
in. Dishwasher integrated in. floor made of tiles.
A pair of uPVC double-glazed French doors leading to the
conservatory and an uPVC double-glazed window overlooking the garden are
located on the back elevation. To the Utility Room, open the door.
Utility Room. Possessing plumbing and room for a washing machine. Floor made of tiles. Door through the Integral Garage.
Conservatorium. A wonderful addition to the house, with uPVC double-glazed
French doors that lead to the exterior and back elevation uPVC double-glazed
windows offering beautiful views over the Gardens. glass roof with double glazing.
First Floor Entryway. Featuring a spindled balustrade to close the stairs. The
Family Bathroom and the Four Bedrooms are then accessible through doors.
First Bedroom. A fantastic, spacious, expanded double bedroom with excellent
views of the gardens from the rear elevation's uPVC double-glazed windows.
large built-in wardrobes with drawers and a matching dressing table. The
walk-in wardrobe and en suite shower room are then accessible through doors.
Shower room on suite. Equipped with a suite that includes a
thermostatically controlled shower in an enclosed shower cubicle. Clean the
hand basin. WC. Walls covered in tiles. Double-glazed, opaque uPVC windows on
the back elevation.
Enter the Wardrobe. Arranging wardrobes with open shelves along one wall.
Second Bedroom. Another amazing, spacious double room with double-glazed uPVC
windows on the front elevation. Velux skylight window. The En Suite Shower Room
door opens.
Shower room on suite. Equipped with a suite that has an electric shower and an
enclosed shower cubicle. Clean the hand basin. WC. Radiator with a polished
chrome towel rail. double-glazed, opaque uPVC windows on the back elevation.
Third Bedroom. An additional good-sized double room with a front-facing slanted
bay window made of uPVC double glazing. stripped wooden surfaces.
Fourth Bedroom. Featuring a double-glazed uPVC window on the
front facade.
Family Room Sink. Equipped with a suite that had an electric shower above a
paneled, enameled bath. Clean the hand basin. WC
There is plenty of off-street parking available on the paved driveway that
leads up to the front of the property.
With their broad south facing orientation and seclusion, the property's gardens
are a delightful feature.
There are so many options for lodging!
Article and Image source: Rightmove website






Post a Comment